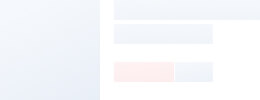
| Service Life: | More Than 50 Years |
|---|---|
| Dimension: | Customized |
| Frame Type: | Portal Frame |
| Brick Wall: | 1-1.5m |
| Type: | H-Section Steel |
| Standard: | GB, CE |
| Customization: |
|---|
Suppliers with verified business licenses
 Audited Supplier
Audited Supplier  Materials
Materials



| Main Steel Frame System | |
| Main structure | H section steel Q355, alkyd painting, two primary painting, two finish painting. |
| Roof purlin | XZ160*60*20*2.5, galvanized |
| Wall purlin | XZ160*60*20*2.5, galvanized |
| Intensive bolt | Grade 10.9 |
| Turn buckle bolt | M20+2, steel Q235, processing |
| Anchor bolt | M24, steel Q235, processing |
| Ordinary bolt | Galvanized bolt M20 |
| Ordinary bolt | Galvanized bolt M12 |
| Brace nut | Galvanized bolt M12 |
| Bracing System | |
| Cross brace | Φ20 round steel bar Q235, process and painted (alkyd painting) |
| Angle brace | L50*5 angle steel Q235, process and painted (alkyd painting) |
| Column bracing | Φ25 round steel bar Q235, process and painted (alkyd painting) |
| Tie bar | Φ127*3 steel pipe Q235, process and painted (alkyd painting) |
| Batter brace | Φ32*2.5, Φ12 round steel bar Q235, process and painted (alkyd painting) |
| Wall & Roof System | |
| Roof panel | Corrugated steel plate or sandwich panel (EPS/fiber glass/rock wool/PU) |
| Wall panel | Corrugated steel plate or sandwich panel (EPS/fiber glass/rock wool/PU) |
| Edge cover | 0.5mm color plate, angle Alu. |
| Fittings & accessories | Nails, glue etc. |
| Unpowered ventilator | Diameter Φ600, stainless steel |
| Sky lighting band | 1.2mm FRP, double layer |
| Sliding door | sandwich panel door |
| Roof drainage system | |
| Gutter | 0.5mm color steel plate |
| Rainspout pipes | Φ110 PVC pipe |
 Project Cases
Project Cases
 Certification
Certification






| 1 | Location | city |
| 2 | Size(length*width*height) | m* m* m |
| 3 | Wind speed (max.) | km/h |
| 4 | Snow load (max.) | |
| 5 | Anti-earthquake | level |
| 6 | Brick wall needed or not?(If yes) | 1.2m high or 1.5m high |
| 7 | Thermal insulation | |
| 8 | Door quantity & size | units, (width)m* (height)m |
| 9 | Window quantity & size | units, (width)m* (height)m |
| 10 | Crane needed or not ?(If yes) | units, max lifting weight tons, max. lifting height m |
| 11 | Mezzanine needed or not ? (If yes) | layers, (height)m, weight bearing Kg/m2 |





Suppliers with verified business licenses
 Audited Supplier
Audited Supplier